Set Review ➟ 10270 Bookshop: Symmetical building
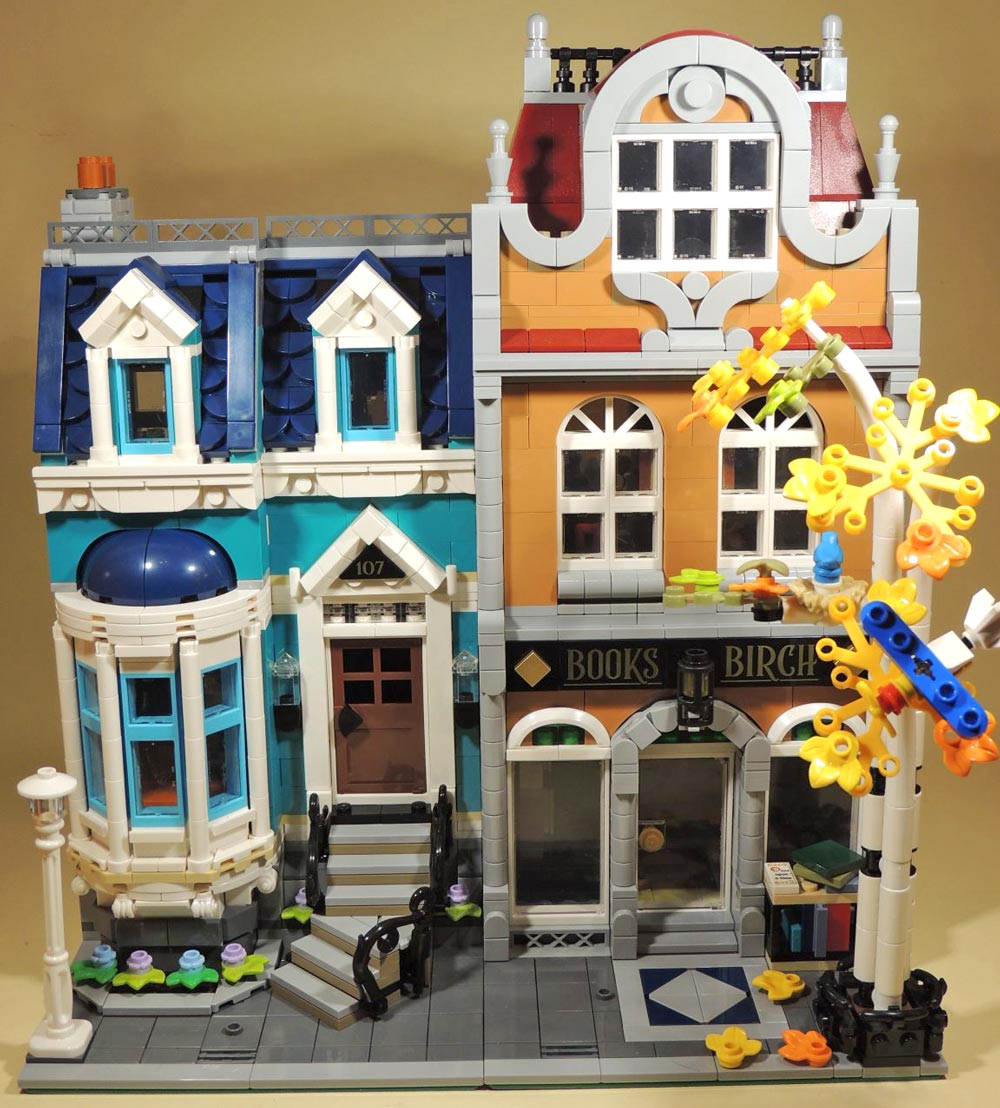
I guess it's the boredom of being cooped up at home for so many weeks that one thinks about doing weird things when doing a review. In this case we have built the new modular building, The Bookshop, symmetrically (or in mirror mode). We want to check if there is any part of the model that limits the construction in this mode.
The quick answer is NO. We have already finished the review :D
But since I don't think you'll be satisfied with a simple answer, we're going to take a look at the construction as we go through its main features.
The first thing you need to do to make a construction like this is to concentrate. We're used to 'following the instructions' (Emmet dixit) and it's easy to lose focus and switch to 'original model' mode, even if you're halfway through the construction. It happened to me a couple of times, but luckily it was only a handful of bricks.
There's also a small limitation to take into account: the printed pieces. I did the same type of construction years ago with the Pet Shop, and since the "PETS" sign was built with bricks, it was possible to do the symmetrical construction. In this case, the "Birch Books" board is printed on two 2x4 tiles, so it cannot be built in any other way.
As you know there are two buildings,the bookstore is the first to be assembled and then the house. To continue with the inverted assembly, we will start analyzing the house and the upper floor. This way we all go a little bit more crazy, if possible.
House
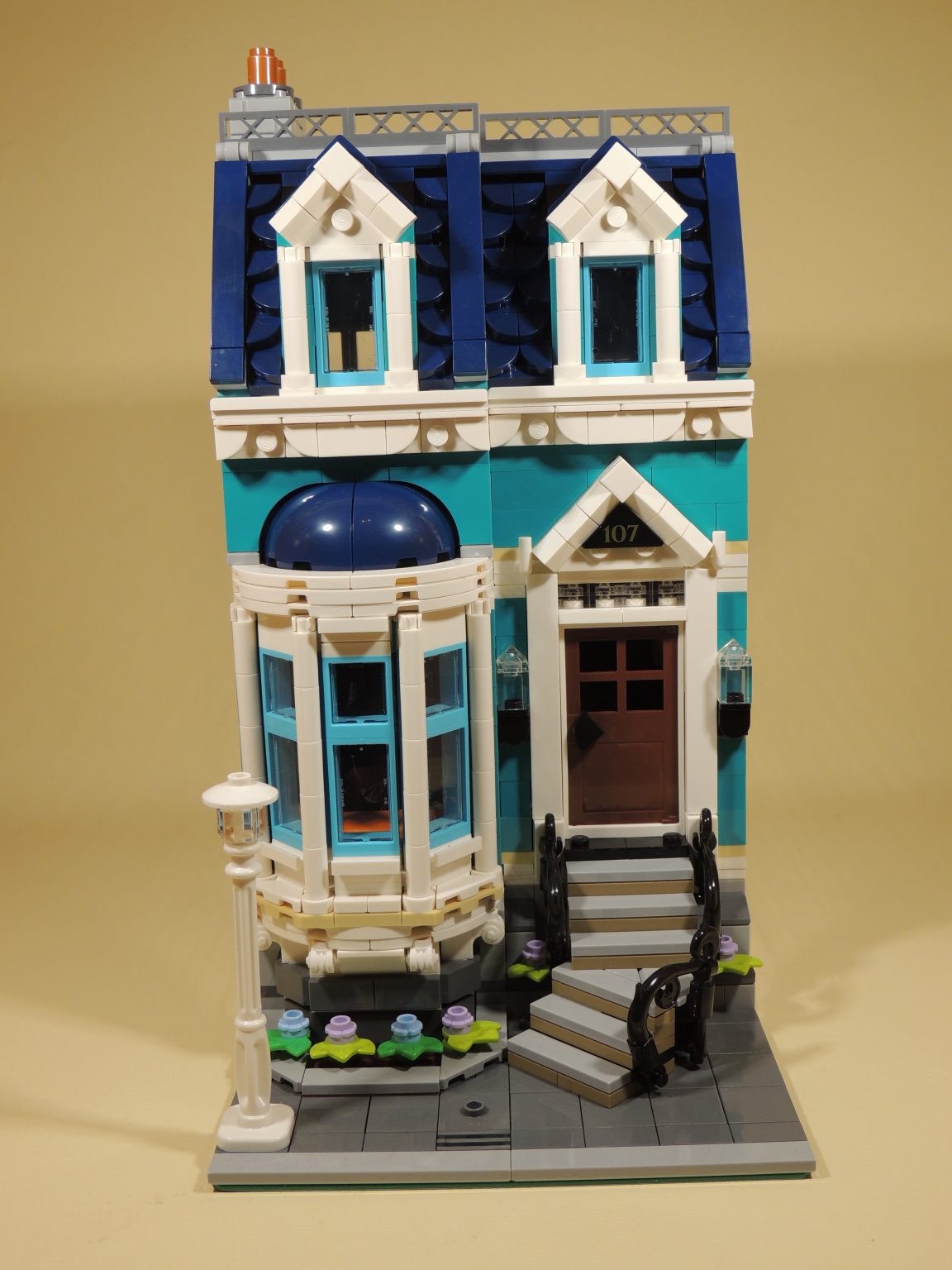
One of the novelties of this set, with respect to all the previous modular buildings, is that, instead of having the removable roof, the back wall is removed to access the upper floor. Although I had my concerns, it is true that it allows you better access and increases the gameplay.
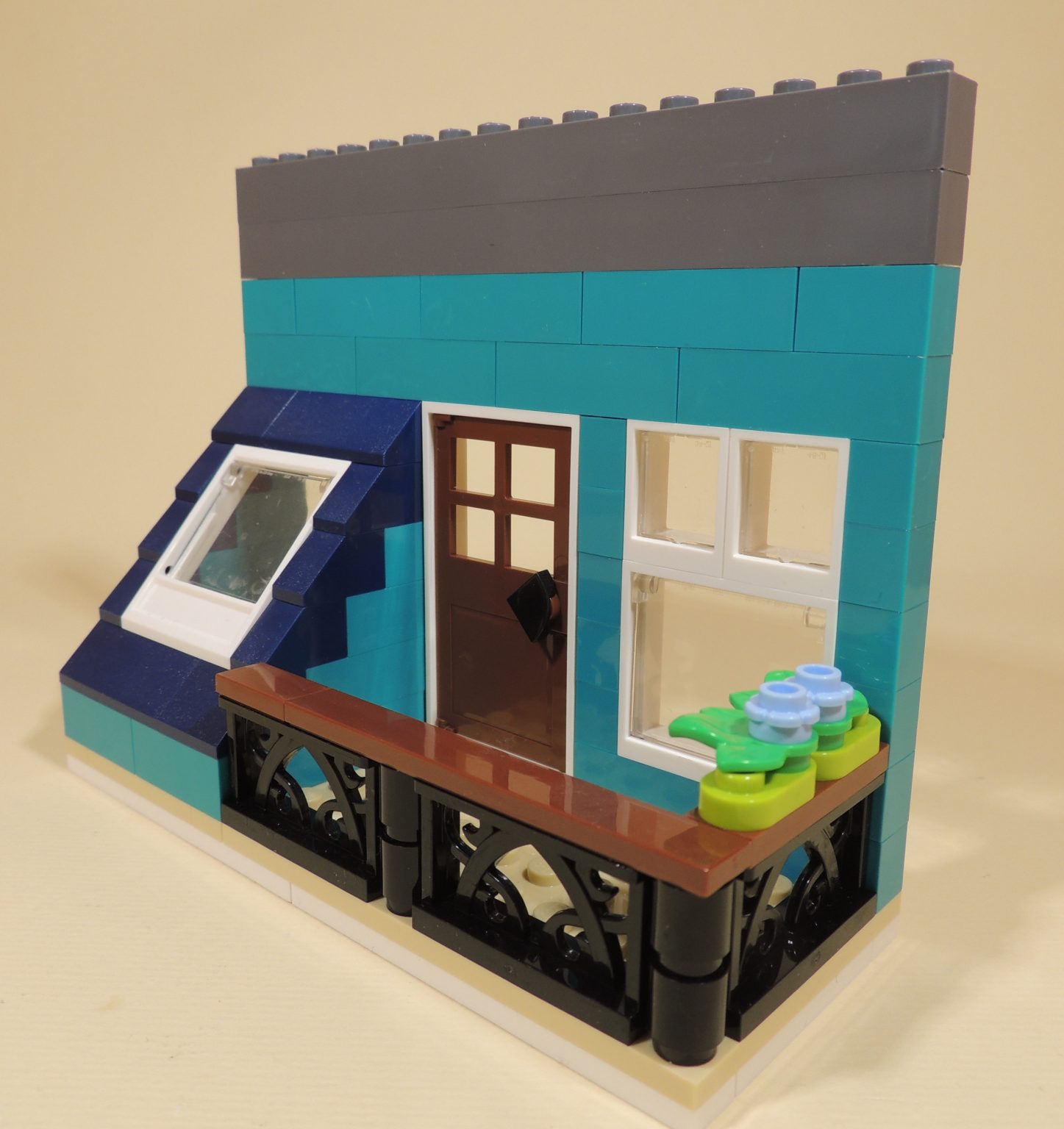
On this floor there is no element that complicates the mirror construction. You just have to be careful because the facade has two different depths. The most important thing is to pay attention when you build the base of the floor. After that there is no way to make a mistake. As for the removable back wall, it's a bit the same. The skylight that leads to the staircase up from the ground floor is where you have to pay attention. Afterwards everything is much easier.
The decoration of the room is quite austere. A bed, a chest of drawers and a painting. And on the small terrace a planter. There's not much room for much more either.
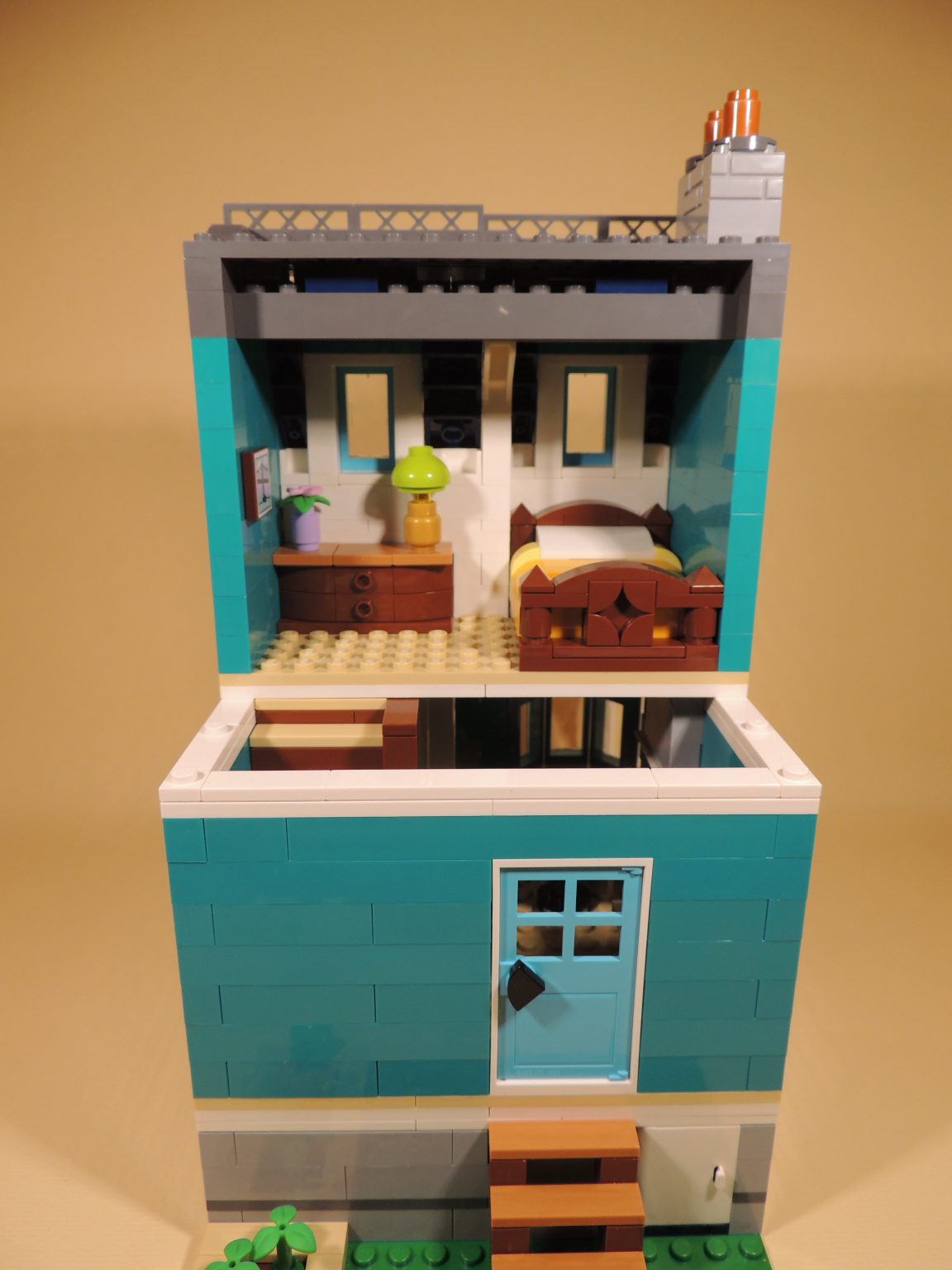
If we go down to the ground floor, we find a nice living room. There is a wardrobe, a round table, a fireplace, a sofa and a door leading to the basement. The furniture is symmetrical so there is no difficulty in mounting it in a mirror.
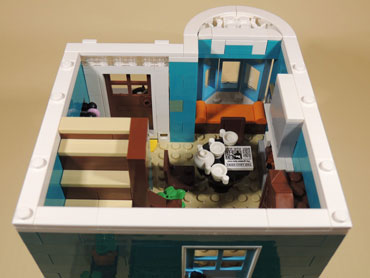
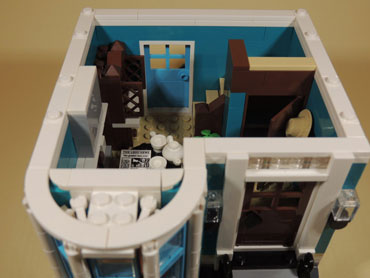
Perhaps the only area that worried me a little was the access staircase from the street. The staircase leaves the house perpendicularly, but makes a half turn. Luckily this turn is 45º, so the pieces used to make this turn are symmetrical. If it had been a turn of less or more degrees, we would have used complementary pieces and the construction would not have been possible without using pieces not belonging to the set.
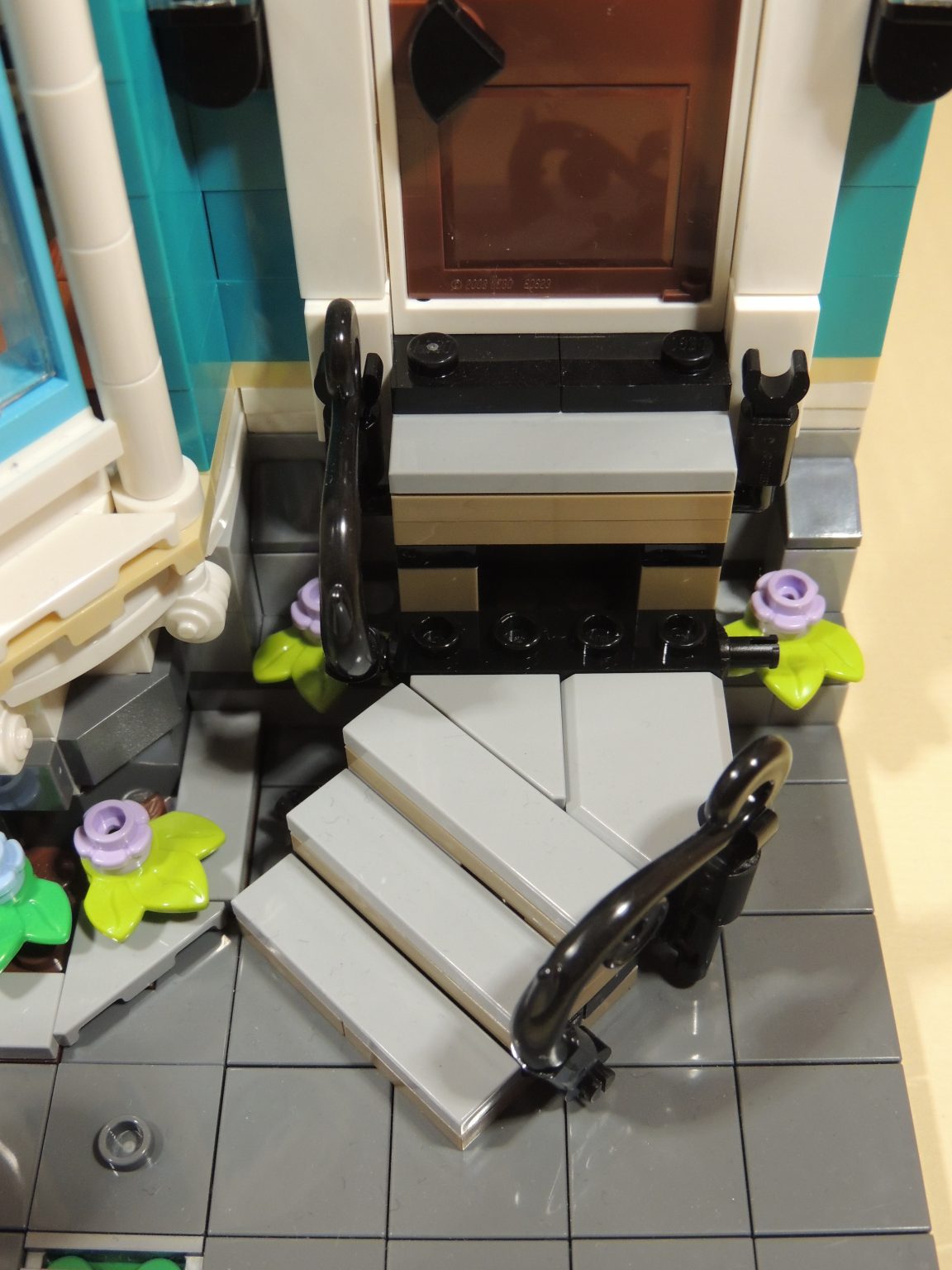
The rest of the façade, although not symmetrical, offers no problem in being built symmetrically. The circular gallery itself is symmetrical, so there are no pieces that would block the completion of the building.
I have to say that, although the basement has not the height of a minifig, so it is not "practicable", the designers added some details inside. For example a table with a sack of what could be garbage. There is a mouse trap with a very realistic design made with only 3 pieces. Also interesting is the access to the basement through a small door at the back, where the stairs can be stored.
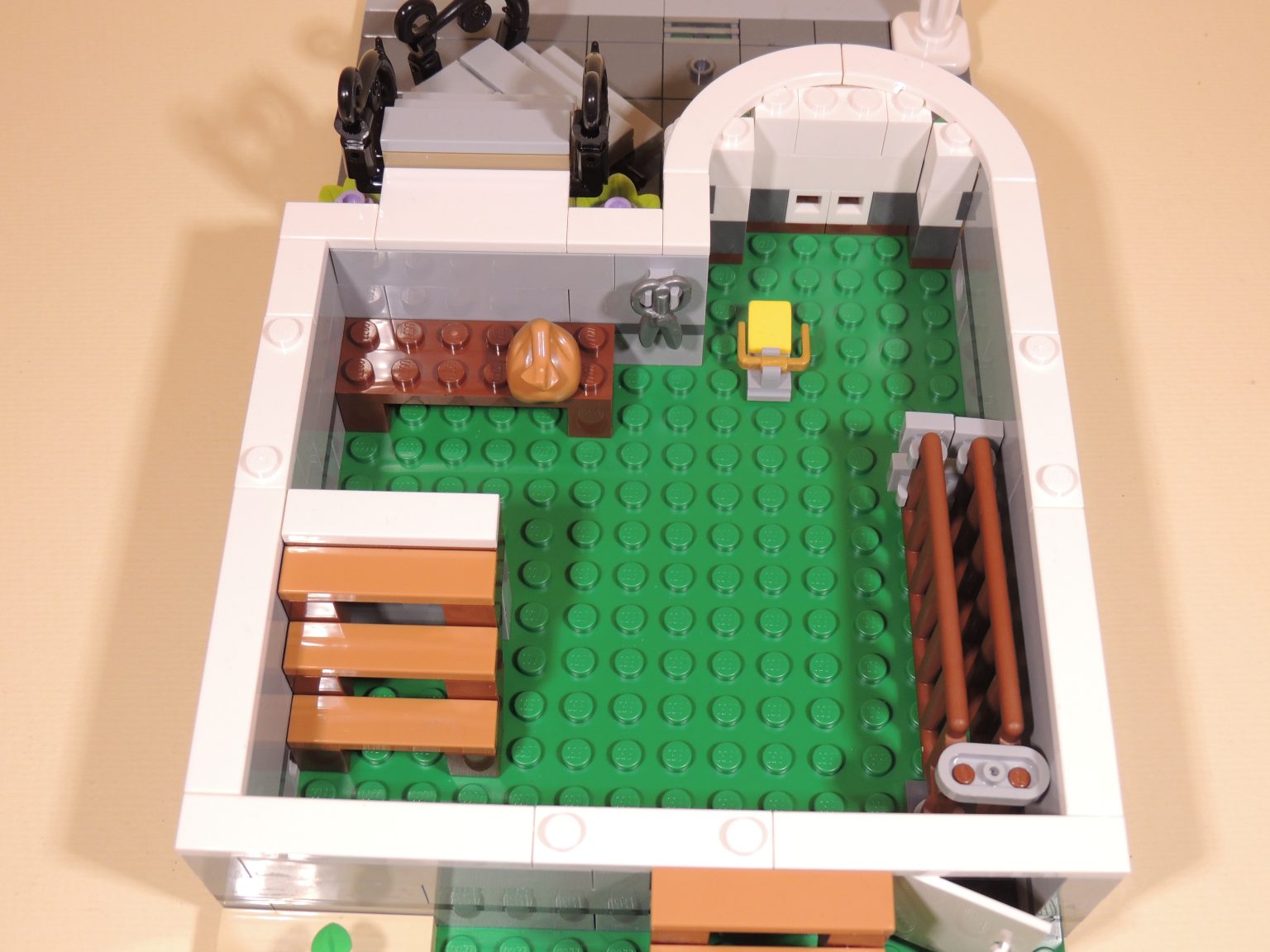
Here we find the only part that does not allow us to build symmetrically of the whole set. The door. It is a 1 x 3 x 3 left door. We would have to use a 1 x 3 x 3 right door. It doesn't affect the actual construction of the set, but the door opens to the opposite side than it should.
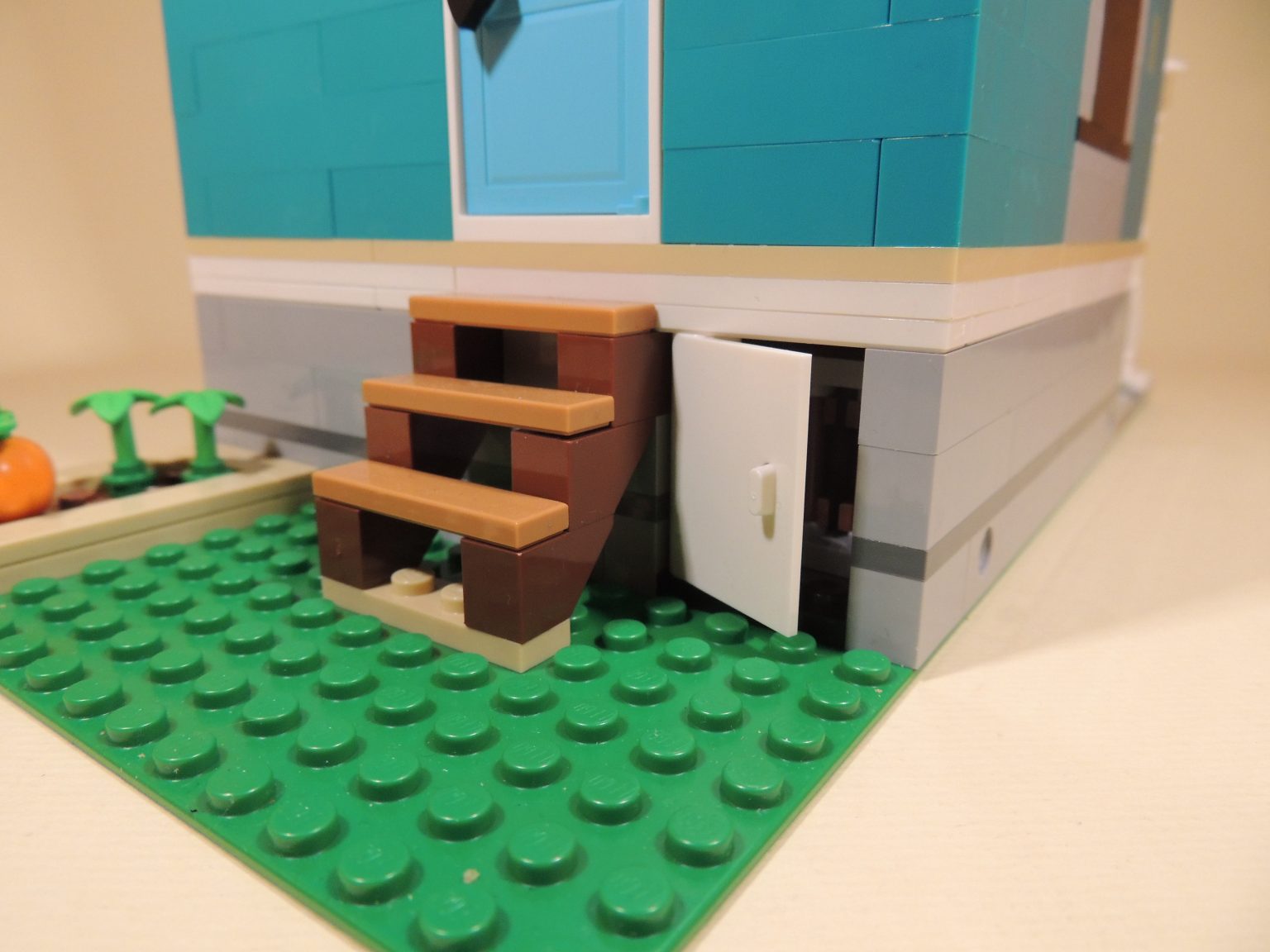
Bookshop
The bookshop is higher. It has a ground floor and two floors. The top floor is a bedroom. We have space problems again, so we can only place a bed and a terrarium with a lizard, although I think there is still room for some furniture. It probably hasn't been decorated further to contain the price of the set. In the end there has to be a limit.
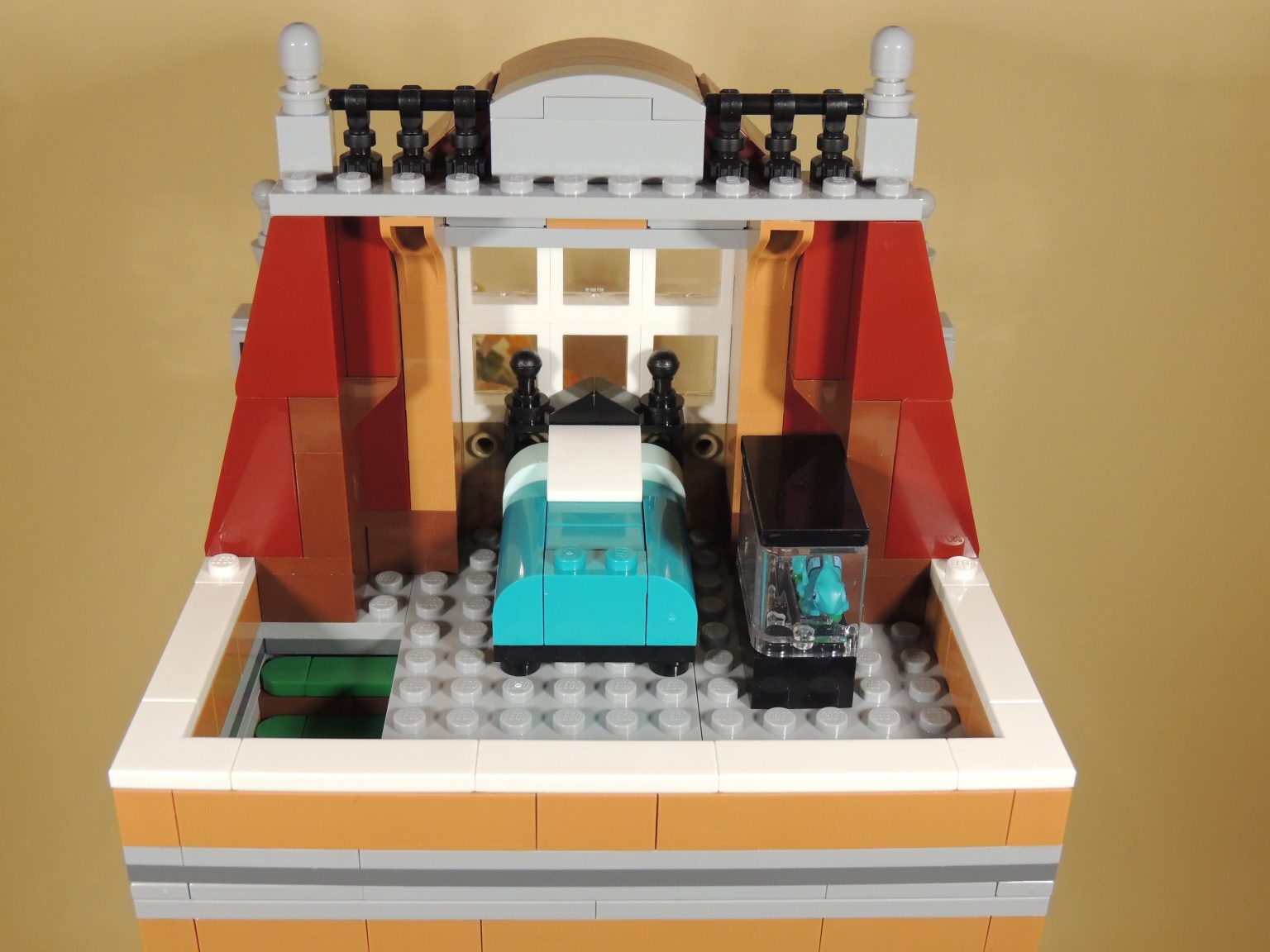
This floor also has a removable back wall, instead of the ceiling. The idea is very good and I would like to see it again in future modulars. Being a new feature of this module, you have to remember when you hold it for transport, otherwise you can have some disaster.
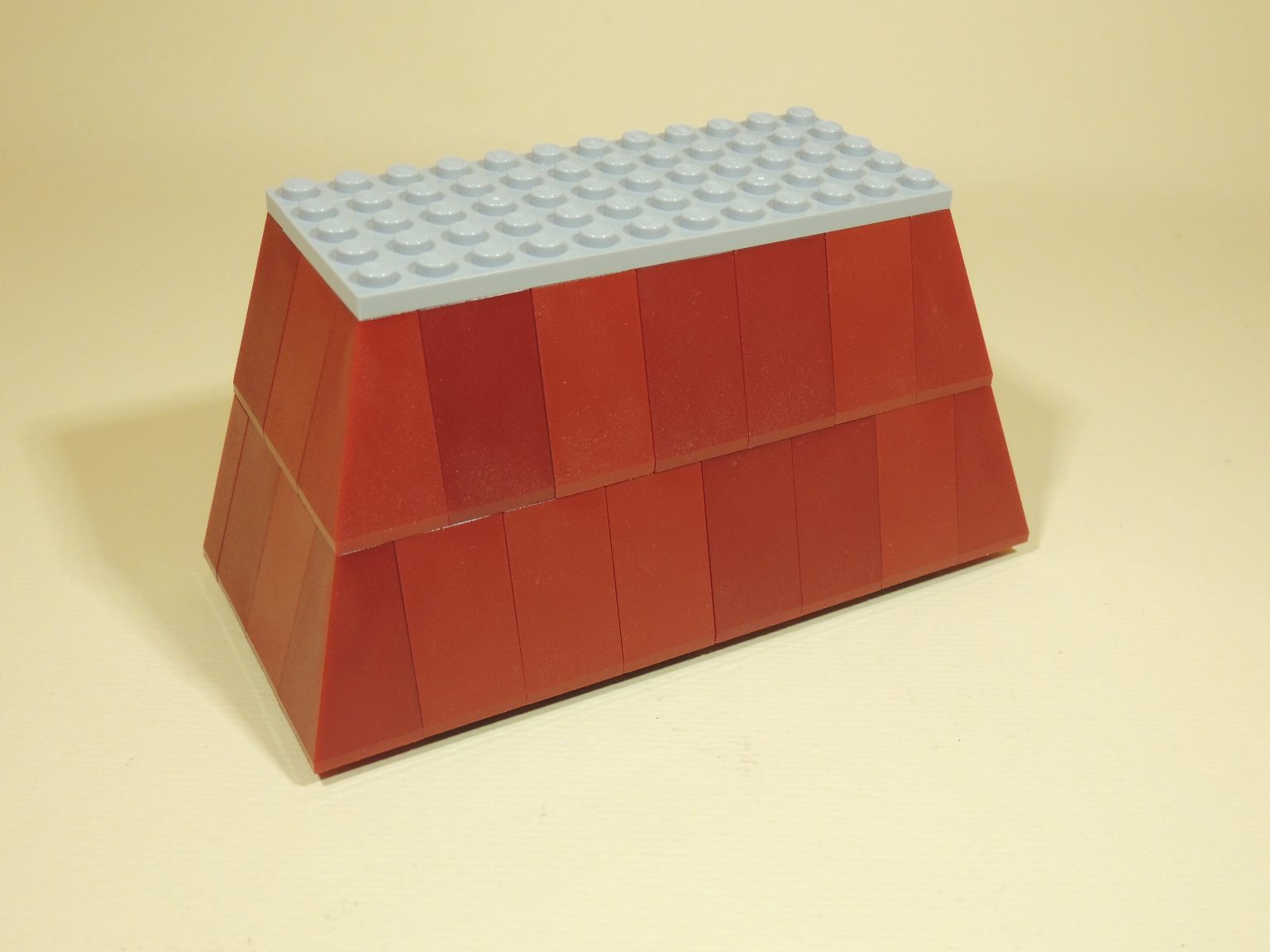
The first floor is a reading room. There is a comfortable leather armchair, a lamp, a table, a carpet and a chime clock. This floor has a terrace with two chairs and a small table, where you can have a coffee while you are reading.
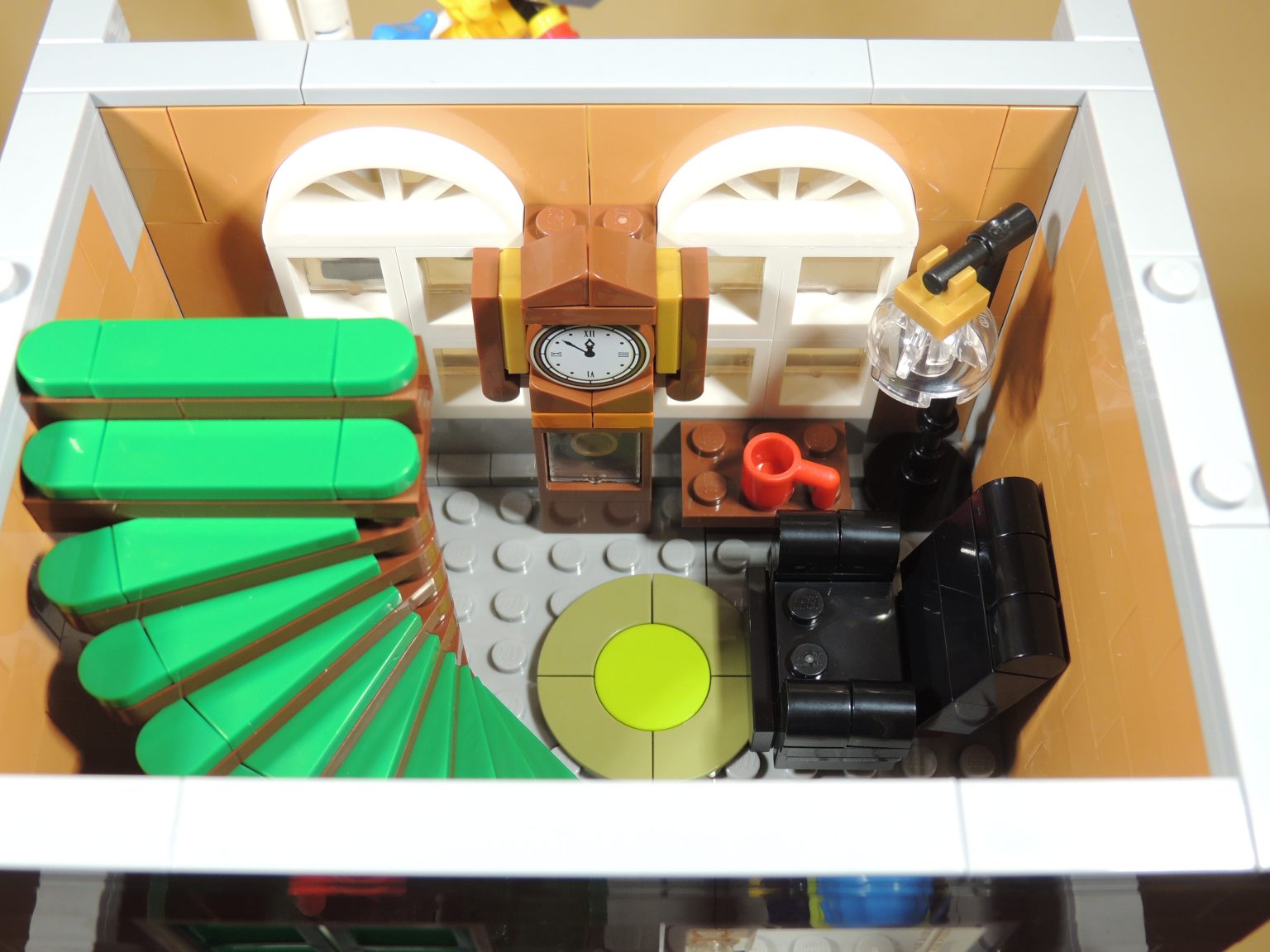
The staircase that goes to the top floor is a semi-shell type, and given its construction technique it can be built symmetrically without any problem. The rest of the elements are also symmetrical.
The ground floor is the shop part of the bookstore. It is the only room that has the whole floor covered with tiles. This part requires a lot of concentration when building, because tiles and plates are mixed to allow fixing the furniture to the floor, and it is very easy to make a mistake.
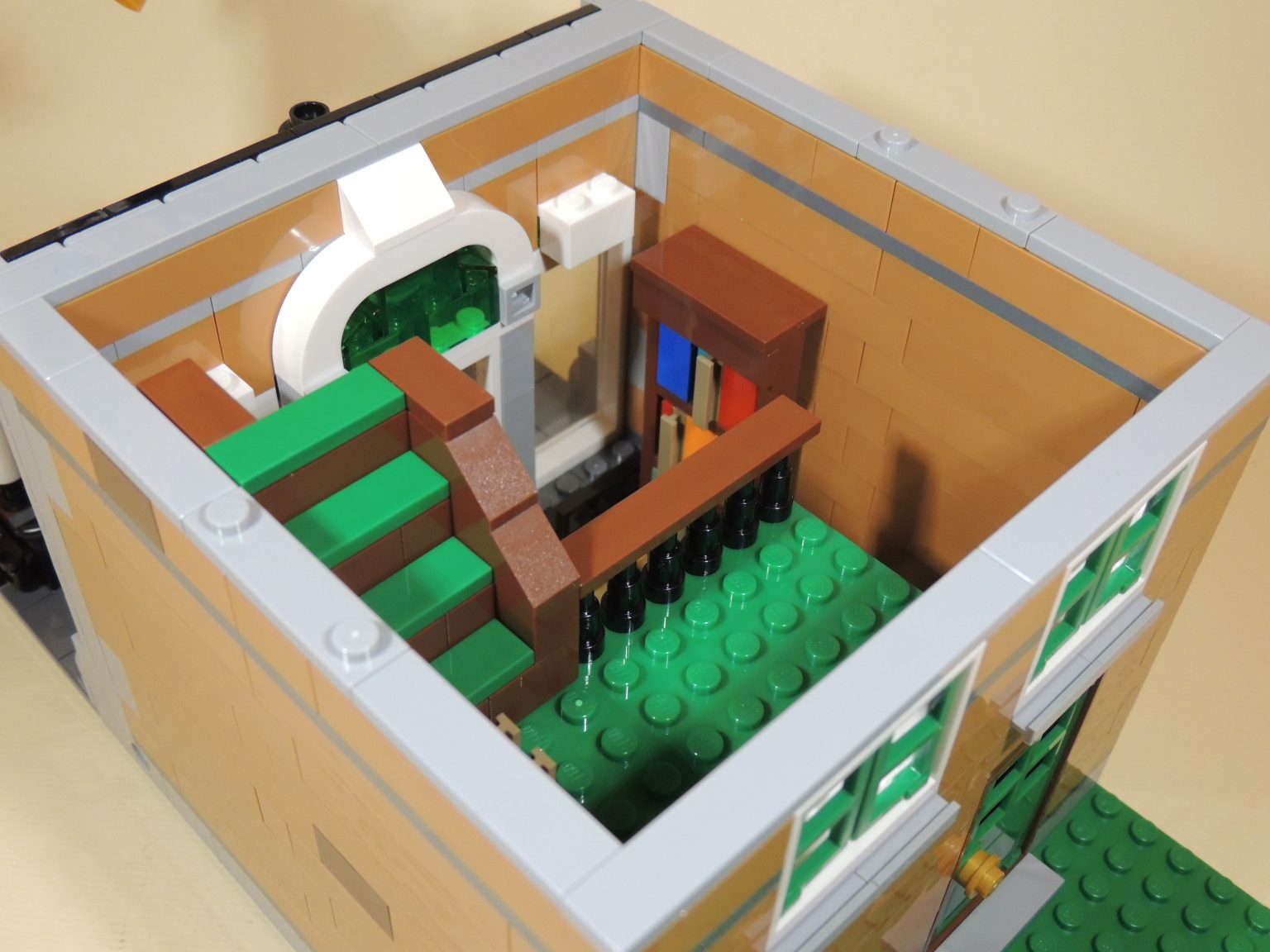
I must admit that, for a book shop, the amount of cupboards with books is scarce. There are barely a couple of them, along with another one on a staircase landing. The "books" are actually tiles and plates for the most part, set up vertically so that they look like they are on shelves. Here too I have been able to maintain the symmetrical construction without any major problem.
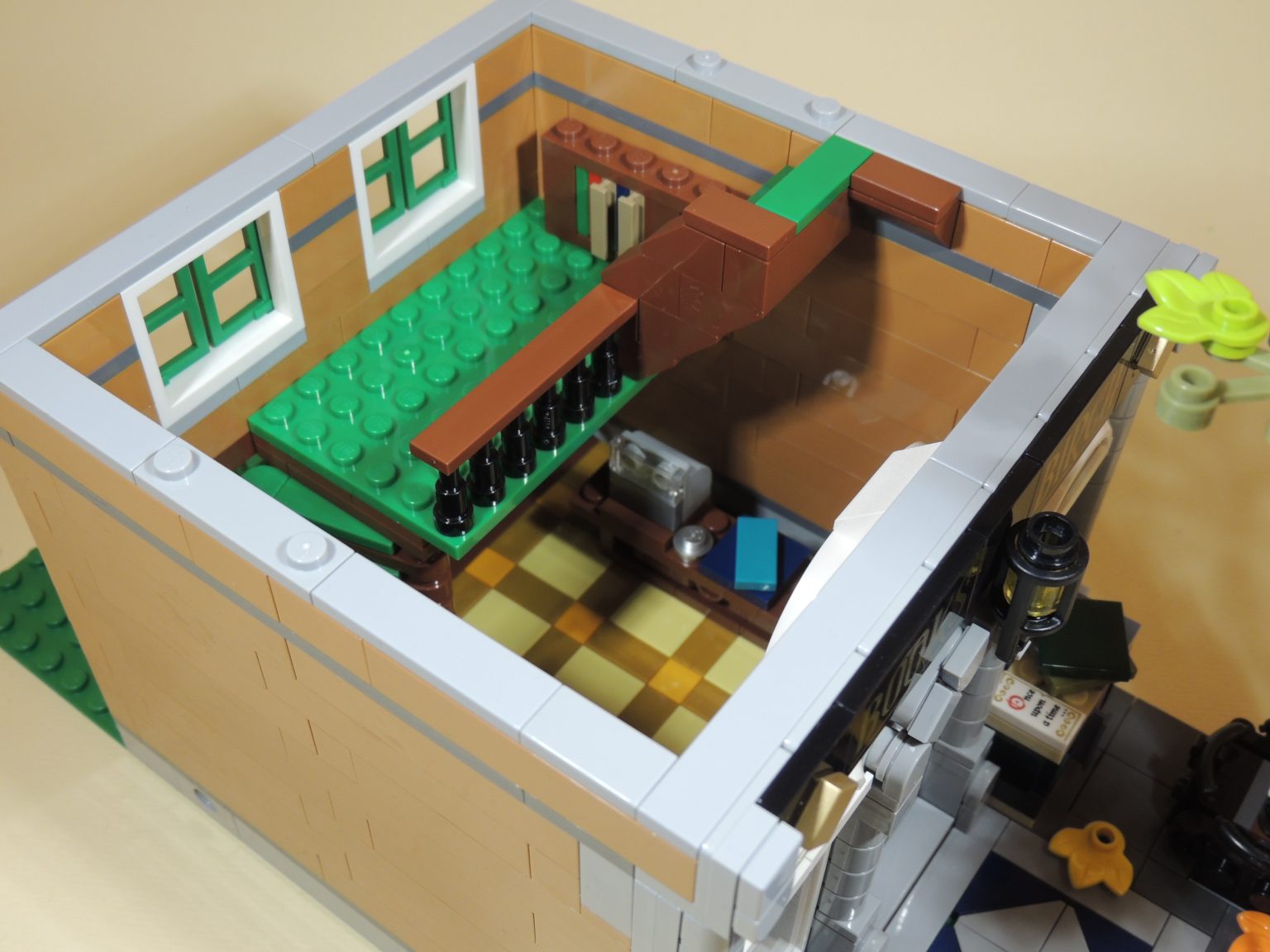
There is nothing in the facade that is a difficulty, as it is totally symmetrical. There are some interesting construction techniques here, like the arch in the access door, made with several plates, Modified 1 x 2 Rounded with 2 Open Studs to make the shape round. The brick ach that you put on top, helps to give the final shape.
Finally there is the construction of the tree. Although it's not very complicated, you have to be careful not to confuse which pieces go in which trunk. I really have to recognize that although it is a little strange the tree with the white trunk and black pieces to give stability, the autumn leaves, the toy plane hanging, and the bird's nest give it a different touch, if we compare it to what we have seen until now.
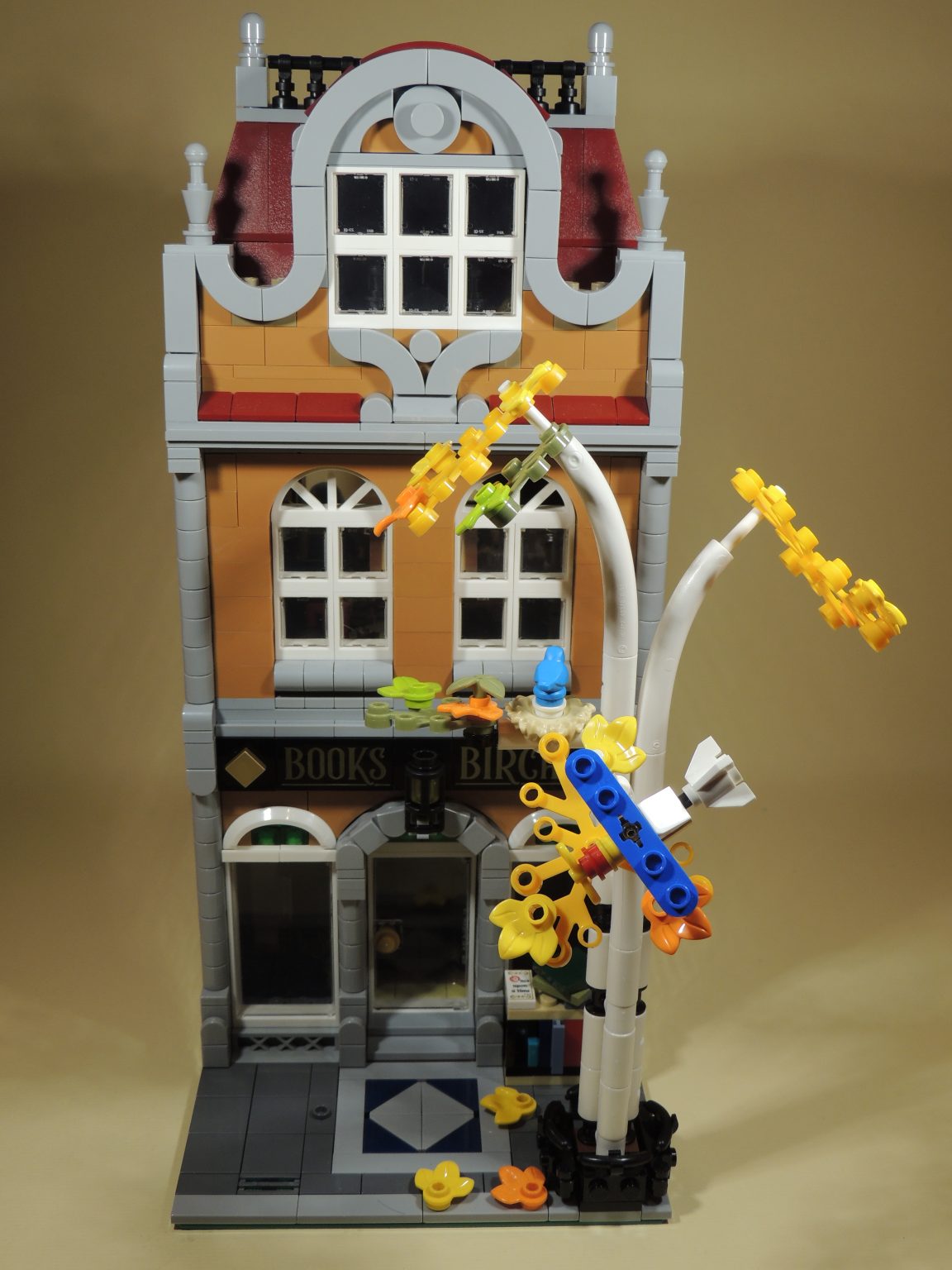
Conclusions
The goal of symmetrical or "mirror" construction of the set is more than fulfilled. We have seen that just a single piece prevents 100% completion, but at least it does not prevent the construction of the set. It's a good alternative if we have two sets and we don't want them to be exactly the same. It will be especially nice to put the two houses next to each other, a very British type of distribution.
The set itself is very nice. I like the novelty of being able to access the upper floors by removing the wall instead of the ceiling. You gain a lot of space in the access to the floor. I asked the designer the reason for this change during the Christmas dinner at the LEGO House, and he told me that they always try to offer something new in each module. I hope that in this case this change is here to stay.
You can see that, in some way, most of the budget has been spent outside. The interiors are a bit spartan. There is room for more furniture. It is rare to see a house without a kitchen or toilet, or a room without a wardrobe. But well, here's the magic of AFOLs to complete what LEGO doesn't offer.
We would like to thank LEGO® SYSTEMS A/S for providing the sets for analysis. The opinions expressed in this article are solely those of the author.
9468